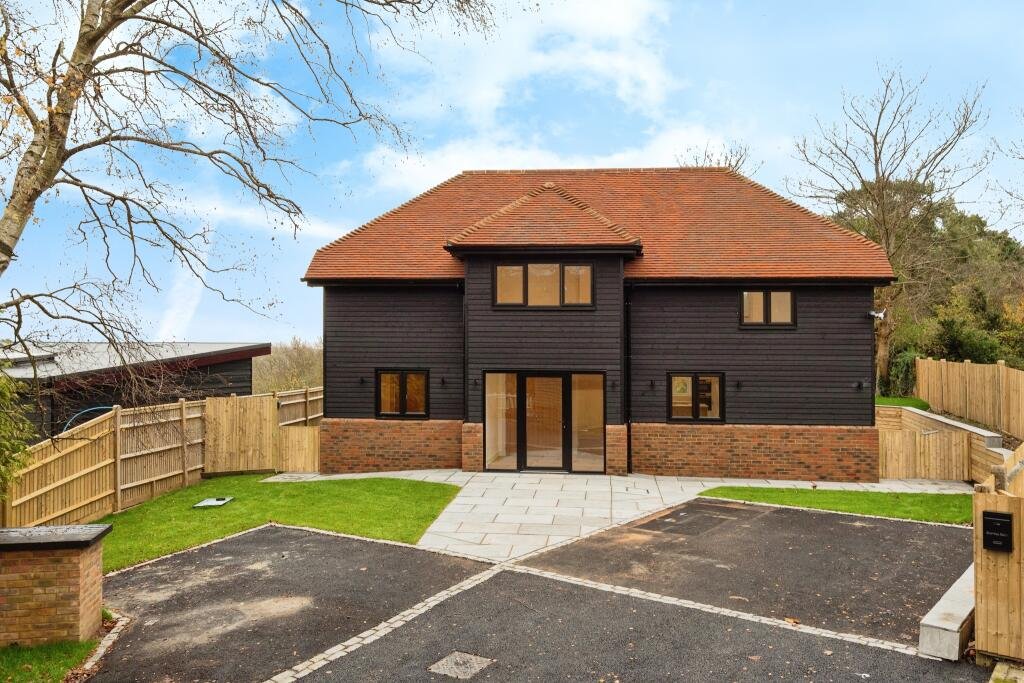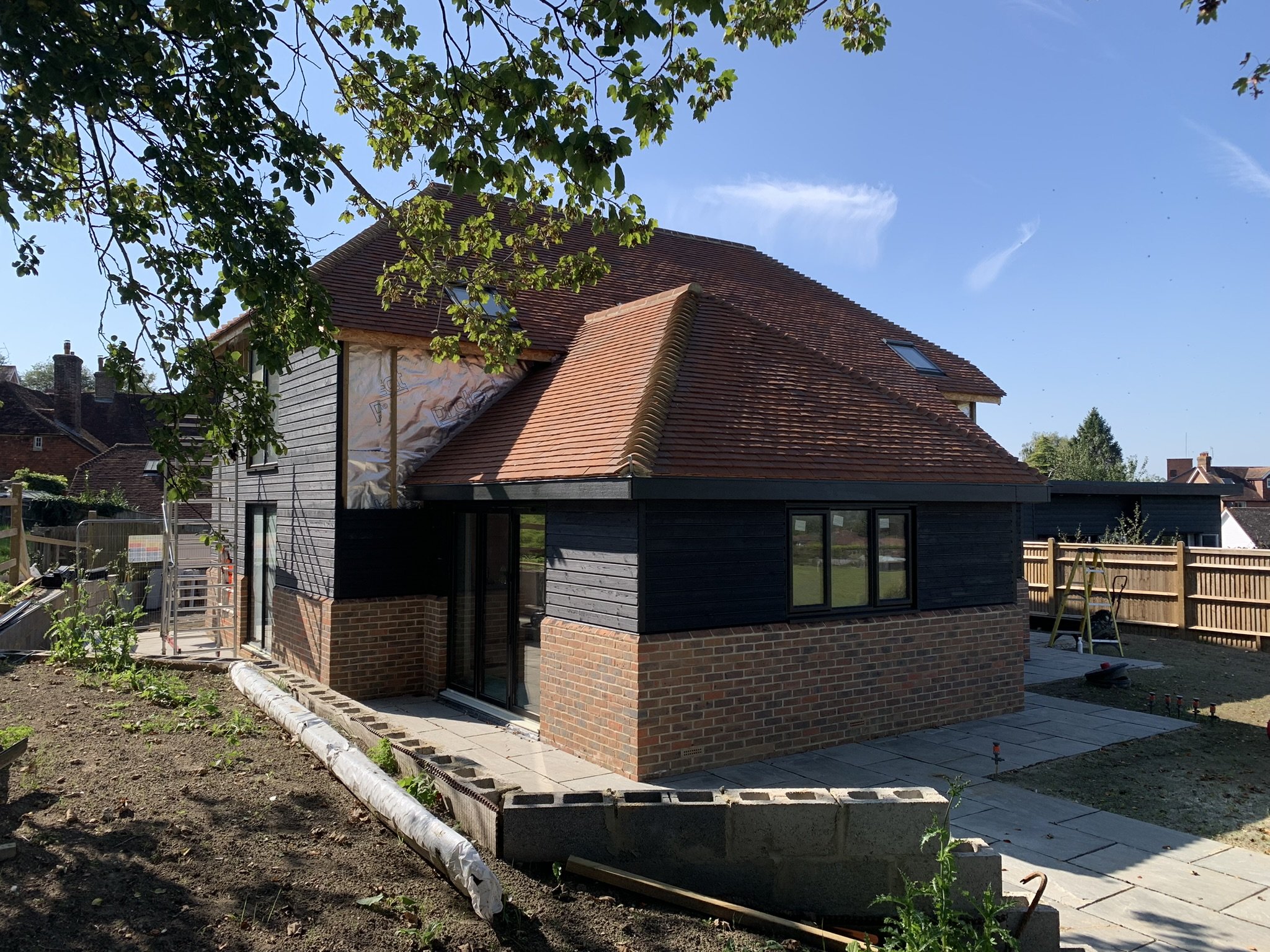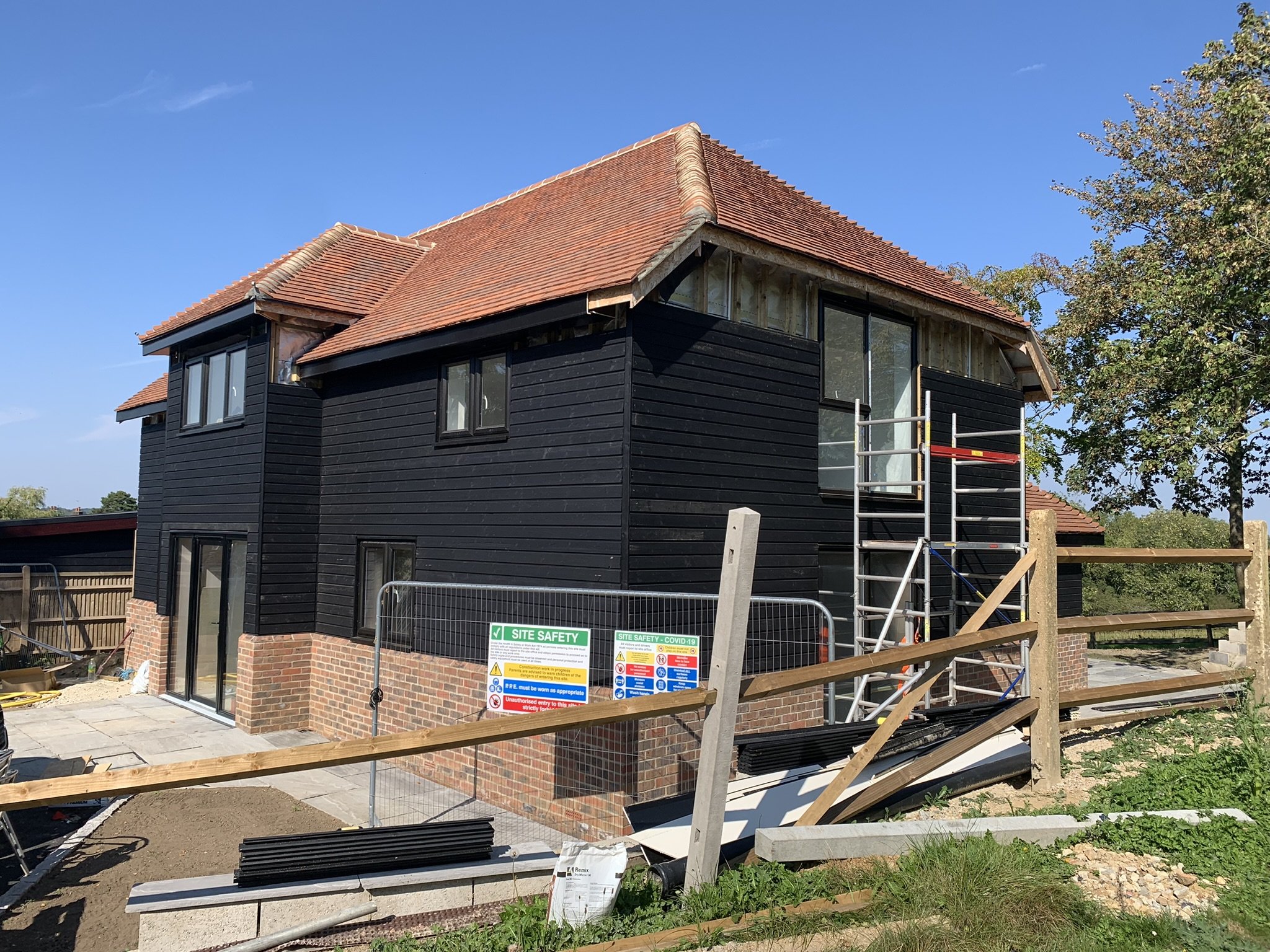
Burwash.
New Dwelling, Burwash, East Sussex:
Overview: We were instructed to produce a substructure-only design, featuring the foundations and ground floor construction, to enable a timber-framed house to be built on top.
Details: The combination of shrinkable soils and mature trees on-site led to a detailed review of the ground conditions to ensure the foundations were appropriately designed to accommodate ground movement. Laboratory soil sample testing was completed and the results were reviewed, which led to the specification of heave precautions and deepened foundations on this particular project.
Architect: Draft 2 Design
Developer: Bramall Homes








