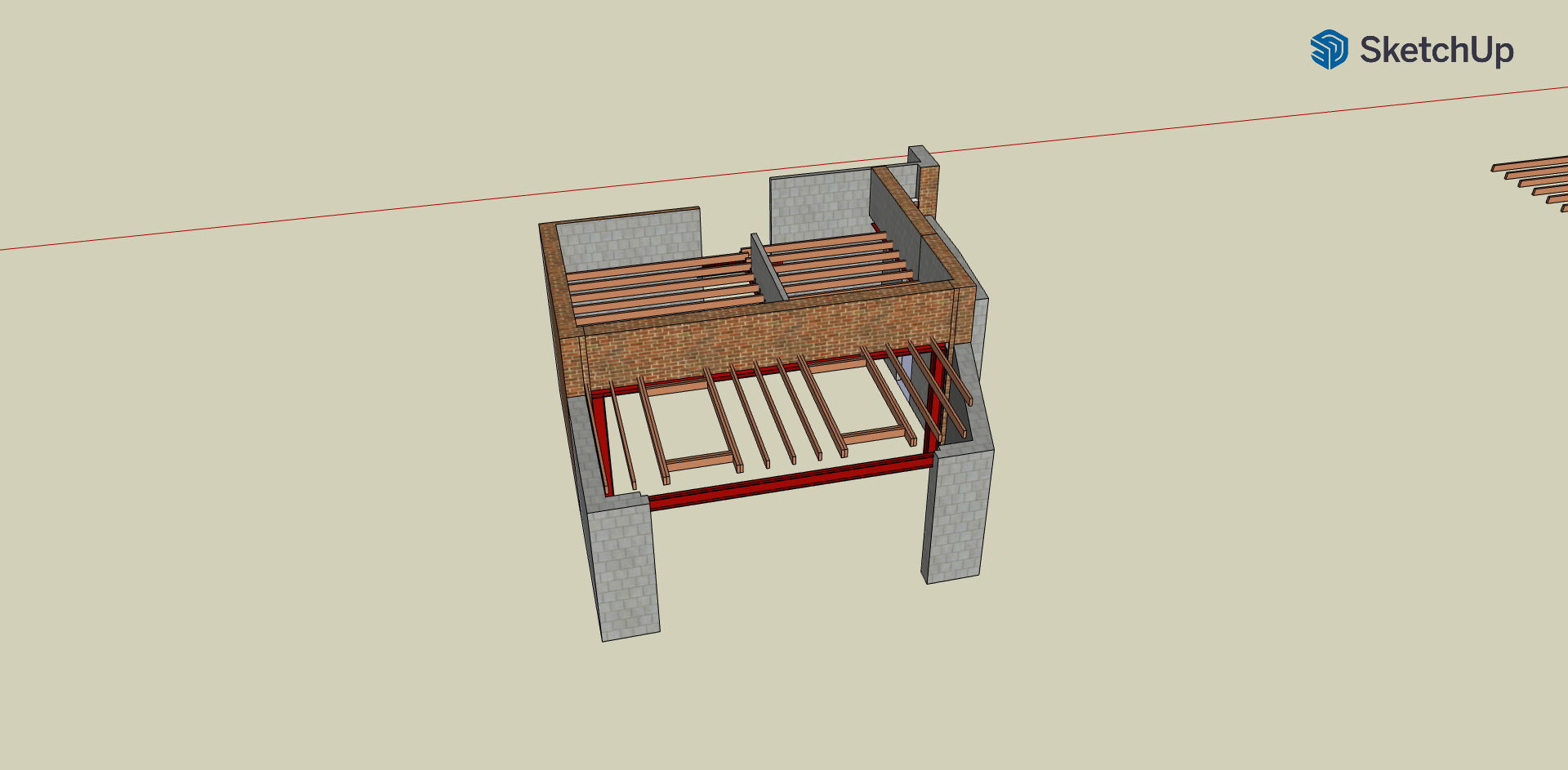
Lancing.
Internal Alterations & Rear Extension, Lancing:
An unused, existing conservatory was removed and replaced with a rear and side extension, to create a spacious, multipurpose area for the family. The existing rear wall of the house was removed, in addition to further internal loadbearing walls, to link the existing house with the new extension.
We created proposed structural AutoCAD drawings and the necessary structural calculations, as well as a SketchUp model to allow the client to review the structural arrangement before committing to a final design.
Architect: BJW Architectural
Contractor: Start 2 Finish Limited






